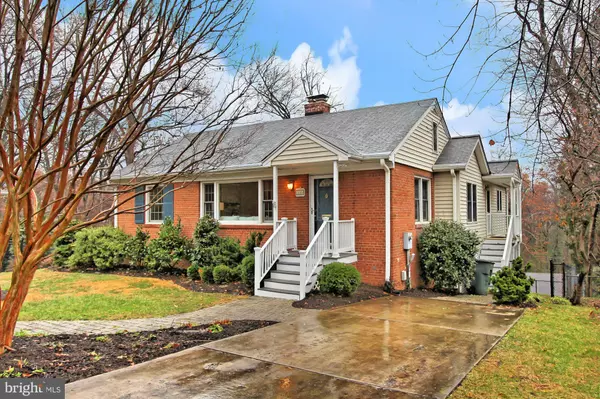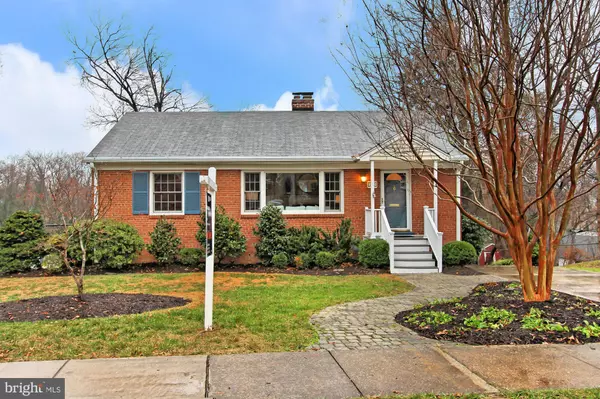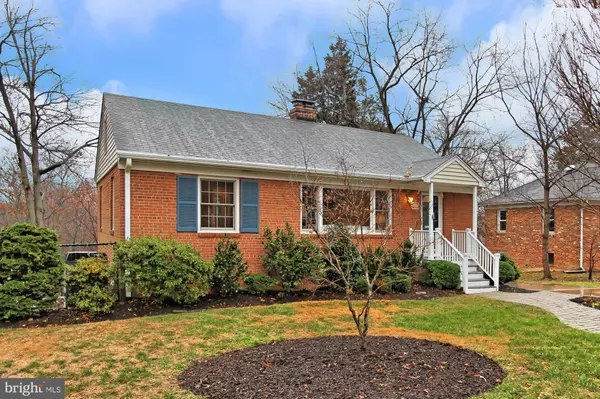For more information regarding the value of a property, please contact us for a free consultation.
3023 BRYAN ST Alexandria, VA 22302
Want to know what your home might be worth? Contact us for a FREE valuation!

Our team is ready to help you sell your home for the highest possible price ASAP
Key Details
Sold Price $800,000
Property Type Single Family Home
Sub Type Detached
Listing Status Sold
Purchase Type For Sale
Square Footage 2,700 sqft
Price per Sqft $296
Subdivision Park Ridge
MLS Listing ID VAAX242092
Sold Date 01/31/20
Style Raised Ranch/Rambler
Bedrooms 4
Full Baths 2
HOA Y/N N
Abv Grd Liv Area 1,750
Originating Board BRIGHT
Year Built 1955
Annual Tax Amount $8,645
Tax Year 2018
Lot Size 8,011 Sqft
Acres 0.18
Property Description
Welcome to 3023 Bryan Street in beautiful Alexandria, Virginia! Nestled in the highly desired Park Ridge neighborhood, this 4 bedroom, 2 bath home has been renovated and expanded while still maintaining its original charm. A tailored brick exterior with 2-story addition, covered front entrance, enduring concrete driveway, screened-in porch, and vibrant landscaping are only some of the fine features that make this home so exquisite. Decorative moldings, on-trend designer paint, hardwood floors, recessed lighting, finished lower level, and expansive updated kitchen and baths reveal expert craftsmanship, while the abundance of windows bathe every room with natural light.Warm refinished hardwood floors welcome you home and usher you into the living room featuring a picture window area, crisp crown molding, and a wood-burning fireplace serving as the focal point of the room. A reading niche introduces the dining room that offers plenty of space for both formal and casual occasions. The gourmet kitchen will please the modern chef with striking granite countertops, extensive cabinetry, and quality appliances including a 6-burner Thermador gas cooktop plus brand new energy efficient dishwasher and French door refrigerator. A large center island provides an additional working surface and bar-style seating, as the adjoining breakfast area harbors ample table space and walls of windows delivering panoramic views.Hardwoods continue down the hall and into the gracious owner s bedroom, generous closet space, and easy access to the beautifully updated hall bath with sleek fixtures and spa-toned flooring and tub/shower surround; while two additional bright and spacious bedrooms can be tailored to suit the needs of your lifestyle. Fine craftsmanship continues in the lower level recreation room that delivers separate spaces for games, media, or exercise. Here, two exterior doors open to both a spectacular screened-in porch and a fenced-in yard with a stacked stone retaining wall and gardener s shed seamlessly blending indoor and outdoor living. Back inside, a versatile fourth bedroom, full bath, and a large laundry room with loads of storage space and brand new luxury vinyl flooring complete the comfort and luxury of this wonderful home. The list of improvements and features include fresh paint throughout entire home, roof with gutters guards (less than 5 years), A/C (1 year old), pull down attic stairs to fully floored storage space, partially underground lower level, room for expansion, and so much more! This lovely home is centrally located near King Street/Route 7, I-395, I-495, Route 1, the GW Parkway, and the Metro. Nature enthusiasts will appreciate nearby Chinquapin and Forest Parks, Mount Vernon Trail, and the beauty of the majestic Potomac River right at your fingertips, while everyone will enjoy the ambiance of nearby historic Old Town Alexandria. For an exceptional home infused with designer finishing touches and distinguished charm, come home to Bryan Street!
Location
State VA
County Alexandria City
Zoning R 8
Direction West
Rooms
Other Rooms Living Room, Dining Room, Bedroom 2, Bedroom 3, Bedroom 4, Kitchen, Family Room, Bedroom 1, Other, Storage Room
Basement Connecting Stairway, Daylight, Partial, Full, Heated, Interior Access, Outside Entrance, Rear Entrance, Sump Pump, Walkout Level, Windows
Main Level Bedrooms 3
Interior
Interior Features Carpet, Ceiling Fan(s), Chair Railings, Combination Kitchen/Dining, Crown Moldings, Dining Area, Entry Level Bedroom, Floor Plan - Traditional, Kitchen - Eat-In, Kitchen - Island, Kitchen - Table Space, Recessed Lighting, Upgraded Countertops, Wood Floors
Hot Water Natural Gas
Heating Forced Air, Central
Cooling Central A/C, Ceiling Fan(s), Energy Star Cooling System
Flooring Hardwood
Fireplaces Number 1
Equipment Cooktop, Dishwasher, Disposal, Dryer, Energy Efficient Appliances, Icemaker, Oven - Double, Refrigerator, Washer
Fireplace Y
Appliance Cooktop, Dishwasher, Disposal, Dryer, Energy Efficient Appliances, Icemaker, Oven - Double, Refrigerator, Washer
Heat Source Natural Gas
Exterior
Water Access N
Roof Type Shingle
Accessibility None
Garage N
Building
Story 2
Sewer Public Sewer
Water Public
Architectural Style Raised Ranch/Rambler
Level or Stories 2
Additional Building Above Grade, Below Grade
Structure Type Dry Wall
New Construction N
Schools
School District Alexandria City Public Schools
Others
Senior Community No
Tax ID 042.03-07-30
Ownership Fee Simple
SqFt Source Estimated
Special Listing Condition Standard
Read Less

Bought with Kerry A Adams • TTR Sotheby's International Realty
GET MORE INFORMATION




